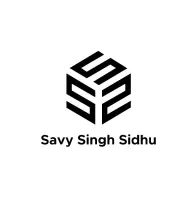Bought with Royal LePage Little Oak Realty
$549,900
$549,900
For more information regarding the value of a property, please contact us for a free consultation.
2962 Nelson PL #29 Abbotsford, BC V2S 7E9
3 Beds
3 Baths
2,220 SqFt
Key Details
Sold Price $549,900
Property Type Townhouse
Sub Type Townhouse
Listing Status Sold
Purchase Type For Sale
Square Footage 2,220 sqft
Price per Sqft $247
Subdivision Willband Creek
MLS Listing ID R2980689
Sold Date 05/24/25
Style Rancher/Bungalow w/Bsmt.
Bedrooms 3
Full Baths 3
HOA Fees $535
HOA Y/N Yes
Year Built 1983
Property Sub-Type Townhouse
Property Description
Karlan built WILLBAND CREEK PARK......Rancher style living with a full walk out basement. This home has had many updates since new which are quartz counters, 2016 furnace, 2018 gas f/p, 2024 h/w tank, 2020 windows, new sinks & newer appliances. All the living could be on the main with laundry up and laundry down. Hardwood floors on main floor. The Master Bedroom has a serene outlook over the Horn Creek. Downstairs has a family room with a large bedroom with a full bathroom plus a large storage area and workshop. This unit backs on to a peaceful green space, flower gardens front & back. The complex is located in central Abbotsford walking distance to 7 Oaks , SuperStore, Mill Lake, banking and restaurants. Horn Park is at your doorstep. 55 plus age restriction and smaller pets allowed.
Location
Province BC
Community Central Abbotsford
Zoning RM 60
Rooms
Kitchen 1
Interior
Heating Forced Air, Natural Gas
Flooring Laminate, Wall/Wall/Mixed
Fireplaces Number 1
Fireplaces Type Gas
Window Features Window Coverings
Appliance Washer/Dryer, Dryer, Dishwasher, Refrigerator, Stove
Laundry In Unit
Exterior
Exterior Feature Balcony, Private Yard
Fence Fenced
Community Features Adult Oriented, Shopping Nearby
Utilities Available Electricity Connected, Natural Gas Connected, Water Connected
Amenities Available Cable/Satellite, Trash, Maintenance Grounds, Management, Snow Removal
View Y/N Yes
View Horn Creek
Roof Type Asphalt
Porch Patio
Exposure North
Total Parking Spaces 1
Building
Lot Description Central Location, Cul-De-Sac, Recreation Nearby
Story 2
Foundation Concrete Perimeter
Sewer Public Sewer, Sanitary Sewer, Storm Sewer
Water Public
Others
Pets Allowed Cats OK, Dogs OK, Number Limit (One), Yes With Restrictions
Restrictions Age Restrictions,Pets Allowed w/Rest.,Rentals Allowed,Age Restricted 55+
Ownership Freehold Strata
Read Less
Want to know what your home might be worth? Contact us for a FREE valuation!

Our team is ready to help you sell your home for the highest possible price ASAP






