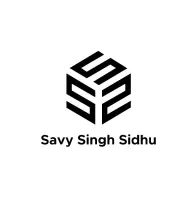Bought with LeHomes Realty Premier
$1,749,000
$1,749,000
For more information regarding the value of a property, please contact us for a free consultation.
1410 Lansdowne DR Coquitlam, BC V3E 1Y4
5 Beds
4 Baths
3,123 SqFt
Key Details
Sold Price $1,749,000
Property Type Single Family Home
Sub Type Single Family Residence
Listing Status Sold
Purchase Type For Sale
Square Footage 3,123 sqft
Price per Sqft $560
MLS Listing ID R2993729
Sold Date 04/24/25
Bedrooms 5
Full Baths 3
HOA Y/N No
Year Built 1981
Lot Size 7,840 Sqft
Property Sub-Type Single Family Residence
Property Description
WATCH MY LISTING FILM FOR THE ESSENCE OF THIS HOUSE & NEIGHBOURHOOD. A well located traditional family home in Coquitlam's Upper Eagle Ridge offering 5 beds/ 4 baths with suite potential & separate entrance on the lower level. There's 220 rough- in available to compliment the fridge & sink in the rec room. A total of 3,301 SF over 3 floors with several upgrades over the years. Your Southwest facing backyard & garden is flat/ fenced & features an impressive covered commercial grade West Coast Cedar Deck for year round enjoyment off of your family room. There's a front living room too! Terrific curb appeal with a pristine front garden that sits up proudly on this 7886 Sf lot. Wide driveway & generous sized double garage with sloped ceiling.
Location
Province BC
Community Upper Eagle Ridge
Zoning RS-1
Rooms
Kitchen 2
Interior
Interior Features Central Vacuum, Vaulted Ceiling(s)
Heating Baseboard, Forced Air, Natural Gas
Flooring Hardwood, Mixed, Tile, Carpet
Fireplaces Number 2
Fireplaces Type Gas
Window Features Window Coverings
Appliance Washer/Dryer, Dishwasher, Refrigerator, Stove
Exterior
Exterior Feature Private Yard
Garage Spaces 2.0
Community Features Shopping Nearby
Utilities Available Electricity Connected, Natural Gas Connected, Water Connected
View Y/N No
Roof Type Asphalt
Porch Patio, Deck
Total Parking Spaces 6
Garage true
Building
Lot Description Central Location, Near Golf Course
Story 2
Foundation Concrete Perimeter
Sewer Public Sewer, Sanitary Sewer, Storm Sewer
Water Public
Others
Ownership Freehold NonStrata
Read Less
Want to know what your home might be worth? Contact us for a FREE valuation!

Our team is ready to help you sell your home for the highest possible price ASAP






