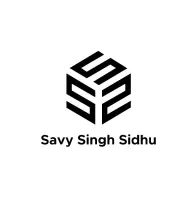Bought with Laboutique Realty
$899,000
$899,000
For more information regarding the value of a property, please contact us for a free consultation.
6699 Dunblane AVE #2708 Burnaby, BC V5H 0J8
2 Beds
2 Baths
769 SqFt
Key Details
Sold Price $899,000
Property Type Condo
Sub Type Apartment/Condo
Listing Status Sold
Purchase Type For Sale
Square Footage 769 sqft
Price per Sqft $1,169
MLS Listing ID R2914359
Sold Date 11/01/24
Bedrooms 2
Full Baths 2
HOA Fees $445
HOA Y/N Yes
Year Built 2021
Property Sub-Type Apartment/Condo
Property Description
Welcome to the 2Beds&2baths Brightest Star in Metrotown! POLARIS stands 36 storeys overlooking Bonsor Park. Gourmet kitchens include Italian-crafted cabinetry, stainless steel Miele appliance package, quartz countertops & backsplash. Wide plank flooring throughout, 9' ceilings in all living areas, & generous outdoor balcony spaces. Amenities include 10,000 sq. ft. courtyard, fitness centre, guest suite, games & meeting rooms, golf simulator, & a party lounge with outdoor BBQ and dining terrace. Close walking distance to Metrotown & Royal Oak Skytrain stations. Steps to shopping, dining, & entertainment!
Location
Province BC
Community Metrotown
Zoning CD
Rooms
Kitchen 1
Interior
Interior Features Guest Suite
Heating Forced Air, Heat Pump
Cooling Central Air, Air Conditioning
Flooring Laminate, Tile
Appliance Washer/Dryer, Dishwasher, Refrigerator, Cooktop, Freezer, Microwave, Oven, Range
Exterior
Exterior Feature Garden, Balcony
Utilities Available Electricity Connected, Natural Gas Connected
Amenities Available Bike Room, Recreation Facilities, Concierge, Trash, Maintenance Grounds, Gas, Heat, Hot Water, Snow Removal, Water
View Y/N Yes
View Mountain and city view
Roof Type Other
Accessibility Wheelchair Access
Exposure South
Total Parking Spaces 1
Garage true
Building
Story 1
Foundation Concrete Perimeter
Sewer Public Sewer
Water Public
Others
Pets Allowed Cats OK, Dogs OK, Number Limit (Two), Yes With Restrictions
Ownership Freehold Strata
Security Features Smoke Detector(s),Fire Sprinkler System
Read Less
Want to know what your home might be worth? Contact us for a FREE valuation!

Our team is ready to help you sell your home for the highest possible price ASAP






