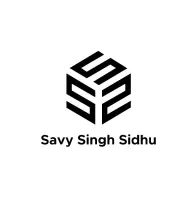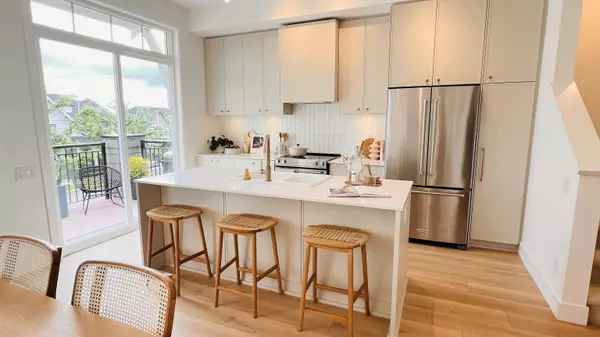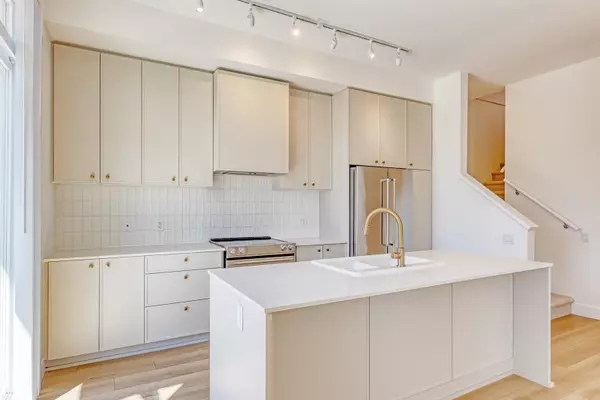Bought with Oakwyn Realty Ltd.
$1,385,000
$1,399,000
1.0%For more information regarding the value of a property, please contact us for a free consultation.
1331 Olmsted ST #151 Coquitlam, BC V3E 0T3
4 Beds
4 Baths
2,035 SqFt
Key Details
Sold Price $1,385,000
Property Type Townhouse
Sub Type Townhouse
Listing Status Sold
Purchase Type For Sale
Square Footage 2,035 sqft
Price per Sqft $680
Subdivision Riley Park By Mosaic
MLS Listing ID R2923847
Sold Date 10/01/24
Bedrooms 4
Full Baths 3
HOA Fees $415
HOA Y/N Yes
Year Built 2023
Property Sub-Type Townhouse
Property Description
Riley Park by Mosaic! Beautiful South-facing 4 bed plus den 2034SF E Plan was Developer's former show unit. Almost brand new, no GST. Gorgeous main floor with 10 ft ceiling, Popular Oyster color Kitchen w/Island, S/S appliances with Pantry. Sunny Living and Dining room has oversized windows, with sliding door access to the Balcony. Upstairs has 3 bedrooms plus den. Master with Walk-in closet & 5 pc Ensuite. 2nd/3rd bedroom shares a large full bath w/double sink. Fully walk-out basement boasts 10 ft ceiling, family room, guest bedroom and full bath, Easy access from the street. BONUS 149SF large storage area. Fully finished and painted Double garage w/rough-in EV plug. Private 1000SF club with Gym & Flex Space. Located beside 3.5 acres of Riley Park!
Location
Province BC
Community Burke Mountain
Area Coquitlam
Rooms
Kitchen 1
Interior
Heating Baseboard, Electric
Flooring Laminate, Tile, Carpet
Window Features Window Coverings
Appliance Washer/Dryer, Dishwasher, Refrigerator, Cooktop, Microwave, Range
Laundry In Unit
Exterior
Exterior Feature Garden, Playground, Balcony
Garage Spaces 2.0
Fence Fenced
Community Features Shopping Nearby
Utilities Available Electricity Connected, Water Connected
Amenities Available Exercise Centre, Trash, Maintenance Grounds, Management, Recreation Facilities, Snow Removal
View Y/N Yes
View Peaceful City and Mountain
Roof Type Asphalt
Exposure South
Total Parking Spaces 2
Garage true
Building
Lot Description Central Location, Greenbelt, Recreation Nearby, Wooded
Story 2
Foundation Concrete Perimeter
Sewer Public Sewer
Water Public
Others
Pets Allowed Cats OK, Dogs OK, Number Limit (Two), Yes With Restrictions
Ownership Freehold Strata
Security Features Smoke Detector(s),Fire Sprinkler System
Read Less
Want to know what your home might be worth? Contact us for a FREE valuation!

Our team is ready to help you sell your home for the highest possible price ASAP






