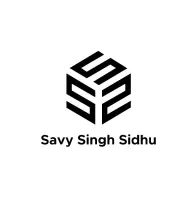Bought with Unilife Realty Inc.
$3,598,000
$3,598,000
For more information regarding the value of a property, please contact us for a free consultation.
4956 Edendale CT West Vancouver, BC V7W 3H7
4 Beds
4 Baths
3,224 SqFt
Key Details
Sold Price $3,598,000
Property Type Single Family Home
Sub Type Single Family Residence
Listing Status Sold
Purchase Type For Sale
Square Footage 3,224 sqft
Price per Sqft $1,116
Subdivision Rockcliffe
MLS Listing ID R2923692
Sold Date 10/03/24
Bedrooms 4
Full Baths 3
HOA Fees $522
HOA Y/N Yes
Year Built 1998
Lot Size 6,098 Sqft
Property Sub-Type Single Family Residence
Property Description
Built by renowned developer Cascadia, this home has been fully renovated & is a must see! The main floor boasts level entry from the garage and showcases beautiful HW floors, 12 ft vaulted ceilings, 2 FP's, large Ocean view balcony & remodeled gourmet Kitch.w highend SS appliance package. Exclusive Upper bdrm is an optional primary ensuite w priv. balcony while below main feat. Gorgeous primary/ensuite, Walk in, media room, climate controlled wine cooler, 4th bath + 2nd & 3rd bdrms rounding out a spectacular package that is both elegant & efficient. Only min. from shopping, schools & recreation this is the very best of Caulfeild living in a home that delivers the goods on every level. Open Wednesday 10-12.
Location
Province BC
Community Caulfeild
Zoning RS-10
Rooms
Kitchen 1
Interior
Interior Features Central Vacuum, Vaulted Ceiling(s)
Heating Hot Water, Natural Gas, Radiant
Flooring Hardwood, Mixed, Tile, Carpet
Fireplaces Number 2
Fireplaces Type Gas
Window Features Window Coverings
Appliance Washer/Dryer, Dishwasher, Refrigerator, Cooktop, Wine Cooler
Exterior
Exterior Feature Balcony, Private Yard
Garage Spaces 2.0
Community Features Gated, Shopping Nearby
Utilities Available Electricity Connected, Natural Gas Connected, Water Connected
Amenities Available Trash, Maintenance Grounds, Management, Snow Removal
View Y/N Yes
View South East Ocean & City
Roof Type Wood
Porch Patio, Deck
Total Parking Spaces 2
Garage true
Building
Lot Description Cul-De-Sac, Marina Nearby, Recreation Nearby
Story 3
Foundation Concrete Perimeter
Sewer Public Sewer, Sanitary Sewer, Storm Sewer
Water Public
Others
Ownership Freehold Strata
Security Features Security System,Smoke Detector(s)
Read Less
Want to know what your home might be worth? Contact us for a FREE valuation!

Our team is ready to help you sell your home for the highest possible price ASAP






