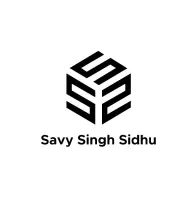Bought with Sutton Group - 1st West Realty
$1,250,000
$1,250,000
For more information regarding the value of a property, please contact us for a free consultation.
1234 River DR Coquitlam, BC V3E 1N6
4 Beds
3 Baths
1,705 SqFt
Key Details
Sold Price $1,250,000
Property Type Single Family Home
Sub Type Single Family Residence
Listing Status Sold
Purchase Type For Sale
Square Footage 1,705 sqft
Price per Sqft $733
Subdivision River Springs
MLS Listing ID R2920345
Sold Date 09/22/24
Bedrooms 4
Full Baths 2
HOA Fees $137
HOA Y/N Yes
Year Built 1980
Lot Size 3,920 Sqft
Property Sub-Type Single Family Residence
Property Description
Move right in to this updated 4 bed, 3 bath home that blends comfort and convenience! The bright living room features hardwood floors, a gas fireplace, custom millwork and crown molding. The kitchen offers quartz countertops, a porcelain farmhouse sink, stainless steel appliances and heated tile floors. Step outside to a fenced backyard with a large patio and two storage sheds. The main floor includes a family/rec room, guest bedroom and 2-piece bath with laundry. Upstairs, the primary suite has a walk-through closet, a 3-piece ensuite, and heated floors in both bathrooms. The carport has a Level 2 electric car charger. Amazing amenities incl. pool, tennis, community center, sauna, basketball courts & nature trails!
Location
Province BC
Community River Springs
Zoning RS5
Rooms
Kitchen 1
Interior
Heating Forced Air, Radiant
Fireplaces Number 1
Fireplaces Type Gas
Appliance Washer/Dryer, Dishwasher, Refrigerator, Cooktop
Exterior
Exterior Feature Garden, Playground, Tennis Court(s), Balcony
Fence Fenced
Pool Outdoor Pool
Community Features Shopping Nearby
Utilities Available Electricity Connected, Natural Gas Connected, Water Connected
Amenities Available Recreation Facilities, Sauna/Steam Room, Caretaker, Maintenance Grounds, Management
View Y/N No
Roof Type Asphalt
Porch Patio, Deck
Total Parking Spaces 3
Building
Lot Description Central Location, Recreation Nearby, Rural Setting
Story 2
Foundation Slab
Sewer Public Sewer, Sanitary Sewer, Storm Sewer
Water Public
Others
Pets Allowed Cats OK, Dogs OK, Yes
Ownership Freehold Strata
Read Less
Want to know what your home might be worth? Contact us for a FREE valuation!

Our team is ready to help you sell your home for the highest possible price ASAP






