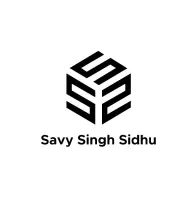Bought with Oakwyn Realty Ltd.
$1,549,900
$1,549,900
For more information regarding the value of a property, please contact us for a free consultation.
15403 Thrift AVE White Rock, BC V4B 2L8
4 Beds
4 Baths
3,013 SqFt
Key Details
Sold Price $1,549,900
Property Type Single Family Home
Sub Type Single Family Residence
Listing Status Sold
Purchase Type For Sale
Square Footage 3,013 sqft
Price per Sqft $514
Subdivision White Rock
MLS Listing ID R2905711
Sold Date 09/17/24
Bedrooms 4
Full Baths 3
HOA Y/N No
Year Built 2007
Lot Size 3,484 Sqft
Property Sub-Type Single Family Residence
Property Description
Welcome Home to this beautiful, immaculate 4 bed craftsman-style home in the heart of White Rock! You will love the bright & spacious floorplan with high end finishings, 9 ft ceilings & engineered hardwood flooring. The gourmet kitchen is perfect with new appliances incl. gas range, and abundant work and storage space with a large island. This home is a perfect 10, with new hot water tank, new carpets and fresh paint inside & out, there is nothing to do here but move in and enjoy. Awesome suite downstairs for a mortgage helper and enough parking for 5 vehicles. Fabulous family friendly prime White Rock location, very walkable and close to schools, public transit, shopping and the beach! This is a great home in the perfect location, don't miss it, book your private viewing today!
Location
Province BC
Community White Rock
Zoning RF
Rooms
Kitchen 2
Interior
Heating Forced Air, Natural Gas
Flooring Hardwood
Fireplaces Number 2
Fireplaces Type Insert, Gas
Window Features Window Coverings
Appliance Washer/Dryer, Dishwasher, Refrigerator, Cooktop
Laundry In Unit
Exterior
Community Features Shopping Nearby
Utilities Available Community, Electricity Connected, Natural Gas Connected, Water Connected
View Y/N No
Roof Type Asphalt
Porch Patio
Total Parking Spaces 5
Building
Lot Description Central Location, Recreation Nearby
Story 2
Foundation Concrete Perimeter
Sewer Public Sewer, Sanitary Sewer, Storm Sewer
Water Public
Others
Ownership Freehold NonStrata
Read Less
Want to know what your home might be worth? Contact us for a FREE valuation!

Our team is ready to help you sell your home for the highest possible price ASAP






