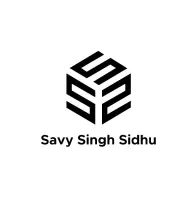Bought with Multiple Realty Ltd.
$1,289,900
$1,289,900
For more information regarding the value of a property, please contact us for a free consultation.
10595 Delsom CRES #26 Delta, BC V4C 0C2
4 Beds
4 Baths
2,203 SqFt
Key Details
Sold Price $1,289,900
Property Type Townhouse
Sub Type Townhouse
Listing Status Sold
Purchase Type For Sale
Square Footage 2,203 sqft
Price per Sqft $585
Subdivision Capella
MLS Listing ID R2871212
Sold Date 04/17/24
Style 3 Storey
Bedrooms 4
Full Baths 3
HOA Fees $464
HOA Y/N Yes
Year Built 2012
Property Sub-Type Townhouse
Property Description
Experience luxury living in the immaculate DUPLEX-STYLE home in CAPELLA at the prestigious SUNSTONE community. Boasting SHOWROOM CONDITION, this 4BR corner unit offers 2,200 sq ft of living space. Enjoy breathtaking sunsets from the master bedroom and entertain guests in your modern kitchen with an oversized island, granite countertops, stainless steel appliances, wood cabinetry, walk-in closet, and ensuite with a soaker tub. The recreation room downstairs can serve as a 4th bedroom with a full bath. Park with ease in the SIDE-BY-SIDE garage (4 parking spaces total). This move-in-ready home has it all. Residents also have access to the 12,000 sq ft Sunstone Club, a resort-inspired clubhouse with an outdoor pool, fireside lounge, fitness center! Book your private appointment now!
Location
Province BC
Community Nordel
Zoning CD348
Rooms
Kitchen 1
Interior
Interior Features Elevator, Guest Suite, Central Vacuum
Heating Baseboard, Electric
Flooring Mixed
Fireplaces Number 1
Fireplaces Type Electric
Window Features Window Coverings
Appliance Washer/Dryer, Dishwasher, Refrigerator, Cooktop
Exterior
Exterior Feature Playground
Garage Spaces 2.0
Pool Outdoor Pool
Community Features Shopping Nearby
Utilities Available Electricity Connected, Water Connected
Amenities Available Exercise Centre, Recreation Facilities, Trash, Maintenance Grounds, Management
View Y/N Yes
View Stunning Mountain View
Roof Type Asphalt
Porch Patio
Total Parking Spaces 2
Garage true
Building
Lot Description Central Location, Greenbelt, Private, Recreation Nearby
Story 3
Foundation Slab
Sewer Public Sewer, Sanitary Sewer, Storm Sewer
Water Public
Others
Pets Allowed Yes
Ownership Freehold Strata
Security Features Security System,Fire Sprinkler System
Read Less
Want to know what your home might be worth? Contact us for a FREE valuation!

Our team is ready to help you sell your home for the highest possible price ASAP






