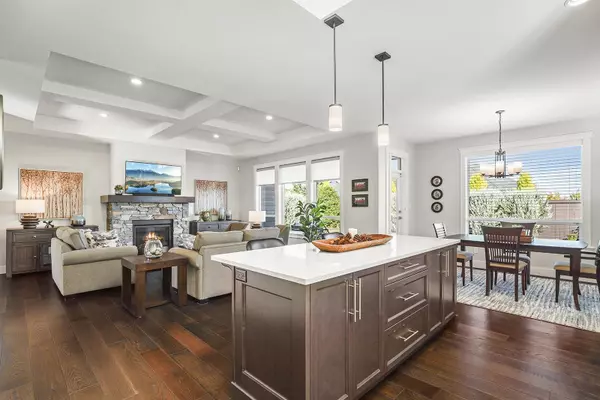
436 Ridgefield DR No City Value, BC V9P 0E2
3 Beds
2 Baths
1,614 SqFt
UPDATED:
Key Details
Property Type Single Family Home
Sub Type Single Family Residence
Listing Status Active
Purchase Type For Sale
Square Footage 1,614 sqft
Price per Sqft $724
Subdivision Cedar Ridge Estates
MLS Listing ID R3051337
Style Rancher/Bungalow
Bedrooms 3
Full Baths 2
HOA Y/N No
Year Built 2018
Lot Size 7,405 Sqft
Property Sub-Type Single Family Residence
Property Description
Location
Province BC
Community Fvreb Out Of Town
Area Fvreb Out Of Town
Zoning RS-1
Direction East
Rooms
Kitchen 1
Interior
Heating Electric, Forced Air, Heat Pump
Flooring Hardwood, Tile
Fireplaces Number 1
Fireplaces Type Gas
Appliance Washer/Dryer, Dishwasher, Refrigerator, Stove
Exterior
Exterior Feature Private Yard
Garage Spaces 2.0
Garage Description 2
Fence Fenced
Community Features Shopping Nearby
Utilities Available Electricity Connected, Natural Gas Connected, Water Connected
View Y/N No
Roof Type Asphalt
Total Parking Spaces 4
Garage Yes
Building
Lot Description Near Golf Course, Private
Story 1
Foundation Concrete Perimeter
Sewer Public Sewer, Sanitary Sewer, Storm Sewer
Water Public
Locker No
Others
Ownership Freehold NonStrata
Virtual Tour https://my.matterport.com/show/?m=FbNupFpiTW7







