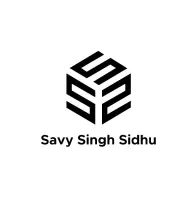16180 86 AVE #10 Surrey, BC V4N 3J9
3 Beds
3 Baths
1,793 SqFt
UPDATED:
Key Details
Property Type Townhouse
Sub Type Townhouse
Listing Status Active
Purchase Type For Sale
Square Footage 1,793 sqft
Price per Sqft $395
Subdivision Fleetwood Gate
MLS Listing ID R3030835
Style Rancher/Bungalow w/Loft
Bedrooms 3
Full Baths 2
Maintenance Fees $613
HOA Fees $613
HOA Y/N Yes
Year Built 1991
Property Sub-Type Townhouse
Property Description
Location
Province BC
Community Fleetwood Tynehead
Area Surrey
Zoning MR 15
Direction East
Rooms
Kitchen 1
Interior
Heating Forced Air, Natural Gas
Fireplaces Number 1
Fireplaces Type Gas
Appliance Washer/Dryer, Dishwasher, Refrigerator, Stove
Exterior
Garage Spaces 2.0
Garage Description 2
Community Features Adult Oriented, Shopping Nearby
Utilities Available Electricity Connected, Natural Gas Connected, Water Connected
Amenities Available Clubhouse, Trash, Maintenance Grounds, Management, Sewer, Water
View Y/N No
Roof Type Asphalt
Street Surface Paved
Porch Patio
Exposure West
Total Parking Spaces 2
Garage Yes
Building
Story 2
Foundation Concrete Perimeter
Sewer Public Sewer, Sanitary Sewer
Water Public
Others
Pets Allowed Cats OK, Dogs OK, Number Limit (One), Yes With Restrictions
Restrictions Age Restrictions,Pets Allowed w/Rest.,Age Restricted 55+
Ownership Freehold Strata






