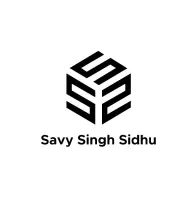7167 116 ST #33 Delta, BC V4E 0A6
3 Beds
3 Baths
1,702 SqFt
OPEN HOUSE
Fri Aug 01, 3:00am - 5:00pm
Sat Aug 02, 10:00am - 12:00pm
UPDATED:
Key Details
Property Type Townhouse
Sub Type Townhouse
Listing Status Active
Purchase Type For Sale
Square Footage 1,702 sqft
Price per Sqft $569
Subdivision Cyrus Hill
MLS Listing ID R3029956
Style 3 Storey,Basement Entry
Bedrooms 3
Full Baths 2
HOA Fees $322
HOA Y/N Yes
Year Built 2021
Property Sub-Type Townhouse
Property Description
Location
Province BC
Community Sunshine Hills Woods
Area N. Delta
Zoning CD465
Rooms
Kitchen 1
Interior
Heating Electric
Flooring Laminate
Appliance Washer/Dryer, Dishwasher, Refrigerator, Stove, Microwave
Laundry In Unit
Exterior
Exterior Feature Playground, Balcony
Garage Spaces 2.0
Fence Fenced
Community Features Shopping Nearby
Utilities Available Electricity Connected, Water Connected
Amenities Available Caretaker, Trash, Maintenance Grounds, Management
View Y/N No
Roof Type Asphalt
Porch Patio, Deck
Total Parking Spaces 2
Garage true
Building
Lot Description Central Location, Recreation Nearby
Story 3
Foundation Concrete Perimeter
Sewer Public Sewer, Sanitary Sewer
Water Public
Others
Pets Allowed Yes
Restrictions Pets Allowed,Rentals Allowed
Ownership Freehold Strata
Virtual Tour https://my.matterport.com/show/?m=qegyBpHM8qC






