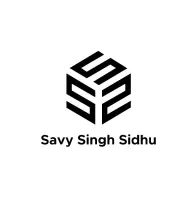416 W 26th ST North Vancouver, BC V7N 2G8
5 Beds
2 Baths
2,038 SqFt
OPEN HOUSE
Tue May 13, 10:00am - 12:00pm
UPDATED:
Key Details
Property Type Single Family Home
Sub Type Single Family Residence
Listing Status Active
Purchase Type For Sale
Square Footage 2,038 sqft
Price per Sqft $1,226
MLS Listing ID R3001139
Style Rancher/Bungalow w/Bsmt.
Bedrooms 5
Full Baths 2
HOA Y/N No
Year Built 1955
Lot Size 6,969 Sqft
Property Sub-Type Single Family Residence
Property Description
Location
Province BC
Community Upper Lonsdale
Zoning SFD
Rooms
Kitchen 1
Interior
Heating Forced Air, Natural Gas
Flooring Mixed
Fireplaces Number 1
Fireplaces Type Gas
Appliance Washer/Dryer, Dishwasher, Refrigerator, Cooktop, Microwave
Exterior
Exterior Feature Private Yard
Fence Fenced
Community Features Shopping Nearby
Utilities Available Electricity Connected, Natural Gas Connected, Water Connected
View Y/N Yes
View Mountains
Roof Type Asphalt
Porch Patio
Total Parking Spaces 1
Building
Lot Description Central Location, Lane Access, Recreation Nearby, Ski Hill Nearby
Story 2
Foundation Concrete Perimeter
Sewer Sanitary Sewer
Water Public
Others
Ownership Freehold NonStrata
Virtual Tour https://my.matterport.com/show/?m=f8hzMX2rNPV






