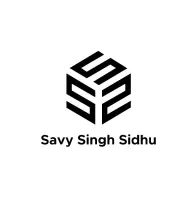13263 236 ST #25 Maple Ridge, BC V4R 0H3
4 Beds
4 Baths
2,060 SqFt
OPEN HOUSE
Sat May 17, 2:00pm - 4:00pm
UPDATED:
Key Details
Property Type Townhouse
Sub Type Townhouse
Listing Status Active
Purchase Type For Sale
Square Footage 2,060 sqft
Price per Sqft $509
Subdivision Stoneridge
MLS Listing ID R3000799
Style 3 Storey,Other
Bedrooms 4
Full Baths 3
HOA Fees $421
HOA Y/N Yes
Year Built 2021
Property Sub-Type Townhouse
Property Description
Location
Province BC
Community Silver Valley
Zoning RM-1
Rooms
Kitchen 1
Interior
Heating Baseboard
Cooling Central Air, Air Conditioning
Flooring Other
Appliance Washer/Dryer, Dishwasher, Refrigerator, Cooktop, Microwave
Laundry In Unit
Exterior
Exterior Feature Balcony, Private Yard
Garage Spaces 2.0
Community Features Shopping Nearby
Utilities Available Community, Electricity Connected
Amenities Available Trash, Maintenance Grounds, Management, Snow Removal
View Y/N Yes
View VIEW
Roof Type Other
Porch Patio, Deck
Total Parking Spaces 2
Garage true
Building
Lot Description Private, Recreation Nearby
Story 3
Foundation Block, Other
Sewer Public Sewer
Water Public
Others
Pets Allowed Yes With Restrictions
Restrictions Pets Allowed w/Rest.,Rentals Allowed
Ownership Freehold Strata
Virtual Tour https://luccamarketing.ca/o/sana278






