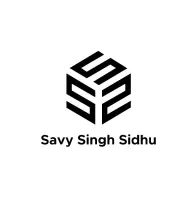2842 Whatcom RD #33 Abbotsford, BC V3G 3B8
3 Beds
3 Baths
2,863 SqFt
OPEN HOUSE
Sun May 11, 2:30pm - 4:00pm
UPDATED:
Key Details
Property Type Townhouse
Sub Type Townhouse
Listing Status Active
Purchase Type For Sale
Square Footage 2,863 sqft
Price per Sqft $363
Subdivision Forest Ridge
MLS Listing ID R3000479
Style Rancher/Bungalow w/Bsmt.,Rancher/Bungalow w/Loft
Bedrooms 3
Full Baths 3
HOA Fees $402
HOA Y/N Yes
Year Built 2004
Property Sub-Type Townhouse
Property Description
Location
Province BC
Community Abbotsford East
Zoning N6
Rooms
Kitchen 1
Interior
Interior Features Central Vacuum
Heating Forced Air, Natural Gas
Cooling Central Air, Air Conditioning
Flooring Laminate, Tile, Carpet
Fireplaces Number 1
Fireplaces Type Gas
Window Features Window Coverings,Insulated Windows
Appliance Washer/Dryer, Washer, Dishwasher, Refrigerator, Cooktop
Exterior
Exterior Feature Balcony
Garage Spaces 2.0
Community Features Shopping Nearby
Utilities Available Electricity Connected, Natural Gas Connected, Water Connected
Amenities Available Clubhouse, Trash, Maintenance Grounds, Management, Sewer, Snow Removal, Water
View Y/N Yes
View Mt Baker & Sumas Prairie
Roof Type Asphalt
Porch Patio
Exposure South
Total Parking Spaces 2
Garage true
Building
Lot Description Near Golf Course, Private
Story 3
Foundation Concrete Perimeter
Sewer Public Sewer, Sanitary Sewer
Water Public
Others
Pets Allowed Cats OK, Dogs OK, Number Limit (One), Yes With Restrictions
Restrictions Pets Allowed w/Rest.,Rentals Allowed
Ownership Freehold Strata
Security Features Fire Sprinkler System
Virtual Tour https://www.cotala.com/80421






