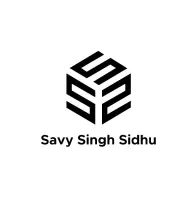730 Mccombs DR #19 Harrison Hot Springs, BC V0M 1K0
2 Beds
3 Baths
1,658 SqFt
UPDATED:
Key Details
Property Type Townhouse
Sub Type Townhouse
Listing Status Pending
Purchase Type For Sale
Square Footage 1,658 sqft
Price per Sqft $394
MLS Listing ID R2994634
Bedrooms 2
Full Baths 2
HOA Fees $413
HOA Y/N Yes
Year Built 1998
Property Sub-Type Townhouse
Property Description
Location
Province BC
Community Harrison Hot Springs
Zoning R5
Rooms
Kitchen 1
Interior
Interior Features Guest Suite
Heating Forced Air, Natural Gas
Flooring Hardwood, Tile
Fireplaces Number 1
Fireplaces Type Gas
Appliance Washer/Dryer, Dishwasher, Refrigerator, Cooktop
Laundry In Unit
Exterior
Garage Spaces 2.0
Fence Fenced
Community Features Adult Oriented
Utilities Available Electricity Connected, Natural Gas Connected, Water Connected
Amenities Available Clubhouse, Trash, Maintenance Grounds, Recreation Facilities, Sewer, Snow Removal
View Y/N Yes
View Mountain
Roof Type Fibreglass
Porch Patio
Total Parking Spaces 2
Garage true
Building
Lot Description Near Golf Course, Marina Nearby, Private
Story 2
Foundation Concrete Perimeter
Sewer Public Sewer, Sanitary Sewer
Water Public
Others
Pets Allowed Cats OK, Dogs OK, Number Limit (Two), Yes With Restrictions
Restrictions Age Restrictions,Pets Allowed w/Rest.,Rentals Allwd w/Restrctns,Age Restricted 55+
Ownership Freehold Strata
Virtual Tour https://youtu.be/0rFlAld3Bgs?feature=shared






