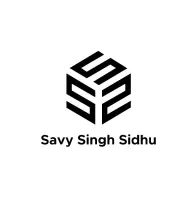1541 Mahon AVE North Vancouver, BC V7M 2S6
3 Beds
3 Baths
1,488 SqFt
OPEN HOUSE
Thu Apr 24, 6:00pm - 7:00pm
Sun Apr 27, 2:00pm - 4:00pm
UPDATED:
Key Details
Property Type Multi-Family
Sub Type Half Duplex
Listing Status Active
Purchase Type For Sale
Square Footage 1,488 sqft
Price per Sqft $1,008
MLS Listing ID R2991409
Bedrooms 3
Full Baths 2
HOA Fees $305
HOA Y/N Yes
Year Built 1995
Property Sub-Type Half Duplex
Property Description
Location
Province BC
Community Central Lonsdale
Zoning MF
Rooms
Kitchen 1
Interior
Heating Forced Air, Natural Gas
Flooring Mixed
Fireplaces Number 1
Fireplaces Type Gas
Appliance Washer/Dryer, Dishwasher, Refrigerator, Cooktop
Exterior
Garage Spaces 2.0
Community Features Shopping Nearby
Utilities Available Electricity Connected, Natural Gas Connected, Water Connected
Amenities Available Management
View Y/N Yes
View MOUNTAIN & LIONS GATE BRIDGE
Roof Type Concrete
Porch Patio, Deck
Total Parking Spaces 3
Garage true
Building
Lot Description Central Location, Lane Access, Private, Recreation Nearby, Ski Hill Nearby
Story 2
Foundation Concrete Perimeter
Sewer Public Sewer, Sanitary Sewer, Storm Sewer
Water Public
Others
Pets Allowed Cats OK, Dogs OK, Number Limit (One), Yes With Restrictions
Restrictions Pets Allowed w/Rest.
Ownership Freehold Strata
Virtual Tour https://youtu.be/lFNG2hECYHE






